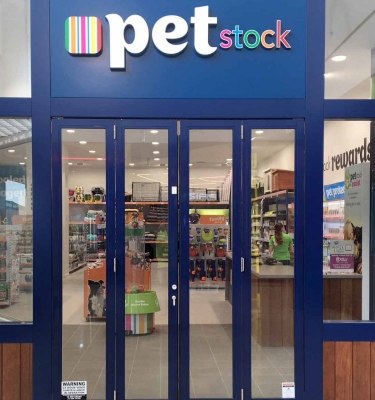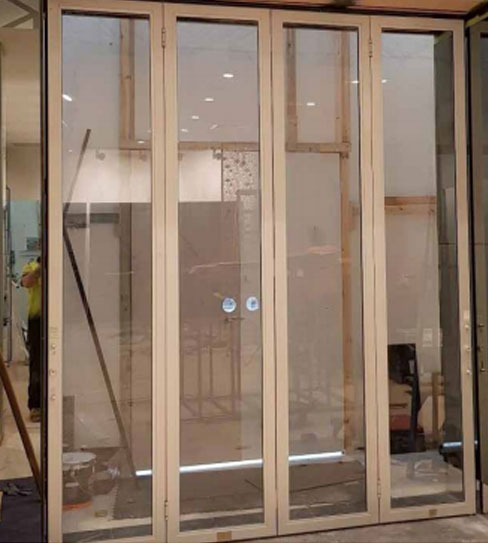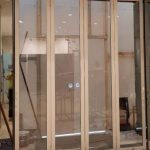The Maverick Stack-Away “C Series” and “E Series” concertina doors are an innovative and stylish solution for your shopfront security needs. With a variety of infill options they are fully customisable and suit most retail or commercial applications. The Stack-Away doors operate smoothly and without the need for a floor track, giving your clientele a clear path and maximum possible opening.
Features
The Maverick Stack-Away Concertina doors comprise of vertical panels fitted with glass infills (or a custom infill at customers’ request). With both styles you have the option of left or right hand stack or bi-parting. A fixed pedestrian door can also be installed at one end of the opening if required. The doors can be centre hung (C Series) or end hung (E Series) internally or externally.
Specifications
Size
The maximum height for the manufacture of the Stack-Away door is 3600mm. Any door over 3000mm will require a mid-rail for structure and support. The minimum width for each panel is 450mm and the maximum width for each panel is 750mm. The panel width will be calculated by the Maverick production department to suit your particular opening and style. As standard, doors will be configured with a maximum of 4 panels per section. Anything over 4 panels will be manufactured as multiple independent doors. (Note: E Series requires permanent fixing to the wall at one end. Where more than 4 panels are required, intermediate locking can be used. This effects stacking depth).
Infill Options
The Maverick C Series and E Series Stack-Away doors can be customised to suit a variety of needs. As standard, the Stack-Away doors come with 6.38mm laminated glass infills. Other options include polycarbonate, aluminium or steel mesh, mirror or timber.
Locking
The Maverick Stack-Away doors come with up/down internal and external keyed locking as standard. Alternatives for internal locking/unlocking include snib locks and handles. The Maverick post locking system is made entirely from aluminium or steel componentry. No plastic components are used.
C Series:
An up/Down locking system will be housed within the vertical aluminium extrusion which forms the frame of the first and last panels of each 4-panel section.
E Series:
E Series (end hung) configurations require the door to be permanently fixed on one side (or both sides if bi-parting). There will be an up/down locking system housed in the opposite end of the door and intermediate posts along the body of the door if required.
Stacking Dimensions
The stacking dimensions for the door can be calculated using the following formula: 40mm X (# of panels) + 100. Please discuss how the door will be configured and how many panels you will have with your sales representative prior to calculation. Intermediate locking affects the stacking dimensions. Internal clear width required would be panel width + 100mm.
Panel Weight
Based on the standard glass infill option, the maximum weight for each panel is approximately 50kg. The weight of the glass for EACH panel can be calculated using the following formula: H x W x 2.5 x 6.38. Other infill options would need to be calculated on a case by case basis.
Operation
Manually operated by hand. Simply unlock and slide left or right along head track into desired storage position.
Finish
The Maverick Stack-Away aluminium components come standard in a clear anodised finish. For alternative colour choices please refer to Dulux or Interpon powder coat ranges. Additional charges apply for non-standard finish.
Top Track
The top track comes is an aluminium extrusion and comes in two sizes depending on the configuration and design of your Stack-Away door. The size options are 35mm wide x 38mm high or 47mm wide x 43mm high. Please confirm with your sales representative which style will be used. The Stack-Away concertina doors are recommended for use on a straight track. If a curve track is required, please discuss options for achieving desired door line with your Maverick sales representative. Please note: custom curves take a minimum of 7-10 working days to be manufactured from receipt of template (by others).
Works to be completed by others
Preparation of the opening and any joinery works. Floor and track support to be level. Structural support to suit the size and weight of the doors. Flooring to be completed prior to installation – additional fees apply for return to site to drill for locking.
Maverick Roller Products Pty Ltd is continually researching and developing its products and reserves the right to change specifications without notice. Contact our office for technical details on track support, curve pockets & head track.
Maverick Roller Products Pty Ltd is continually researching and developing its products and reserves the right to change specifications without notice. Contact our office for technical details on track support, curve pockets & head track.




